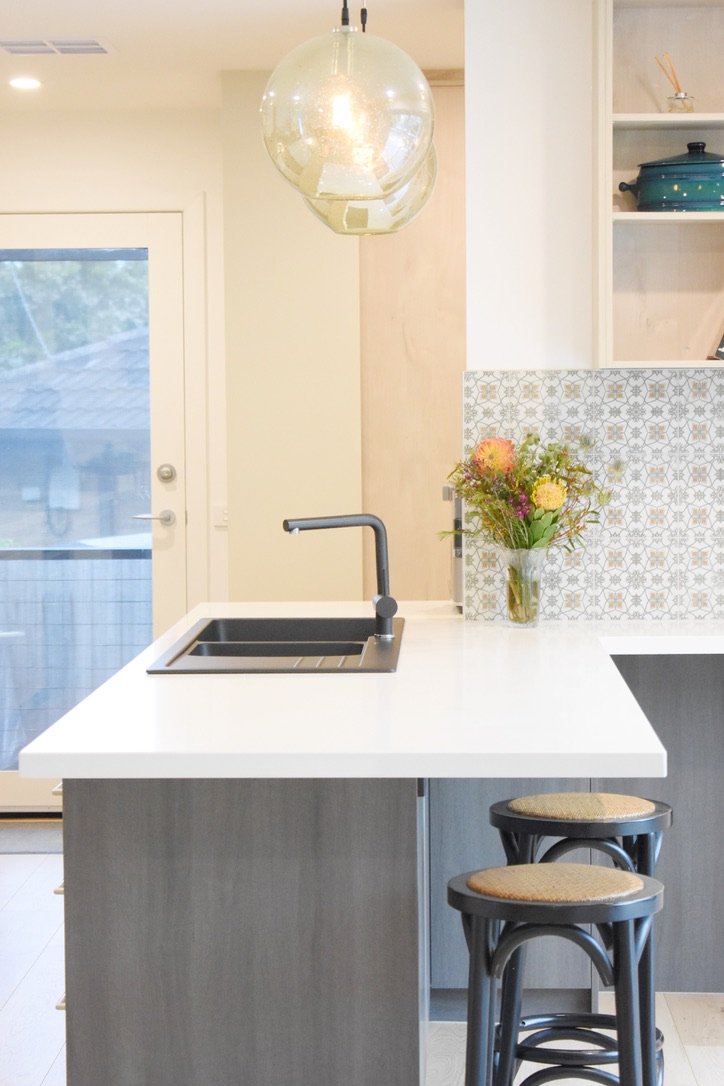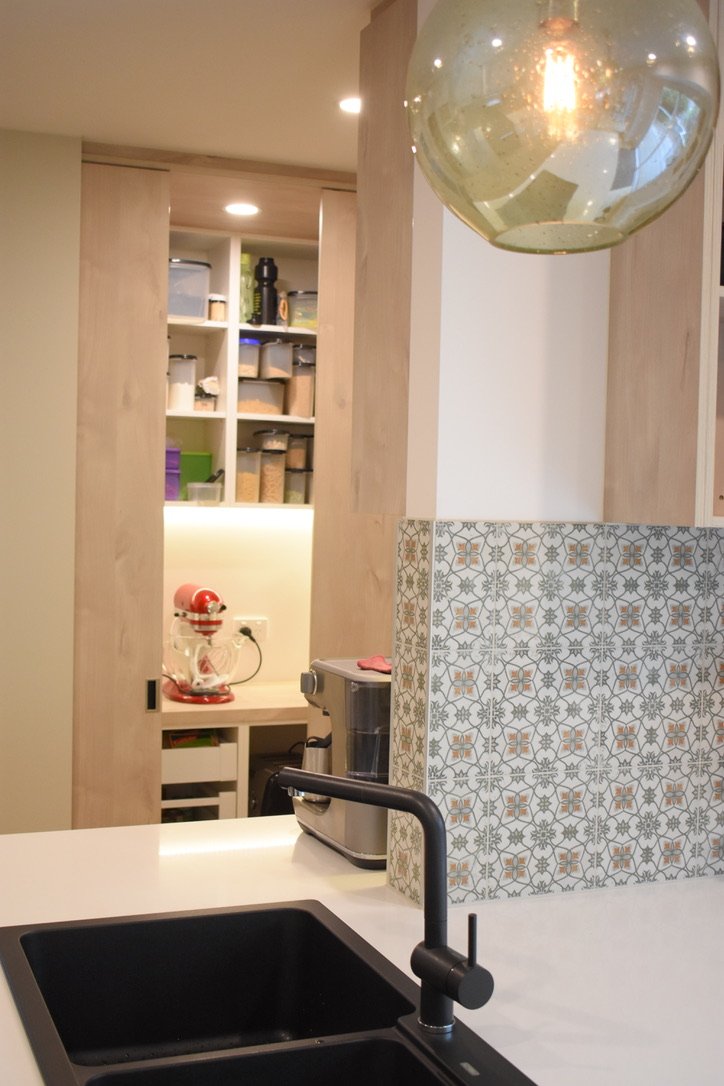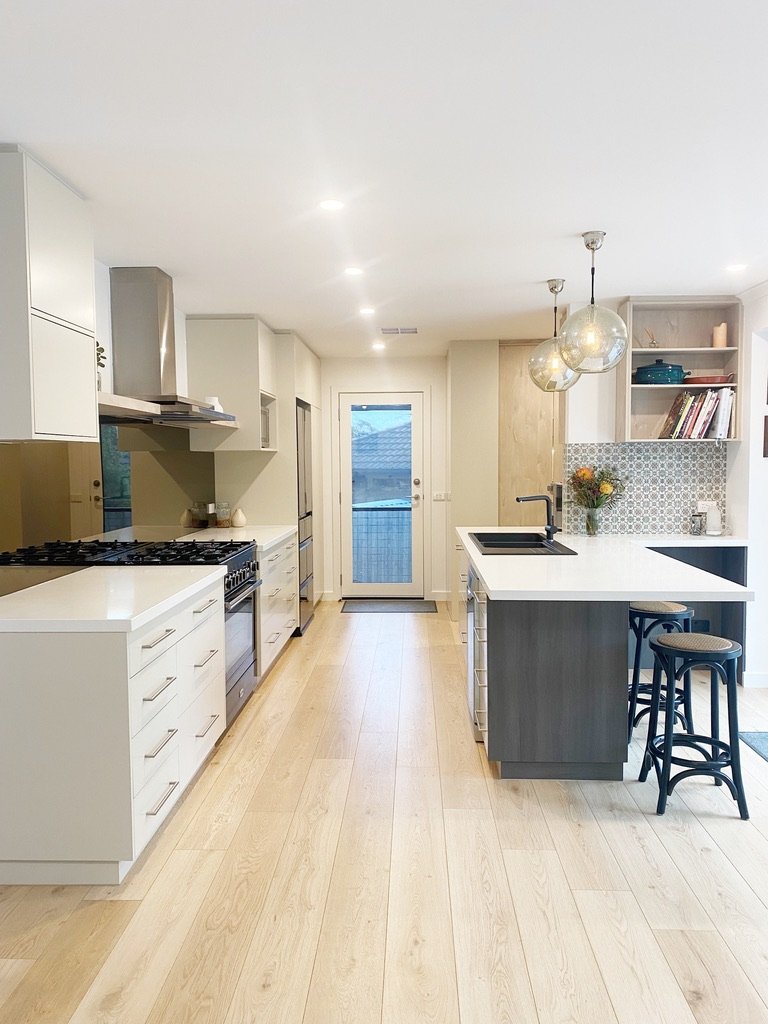Clare’s Kitchen
Renewed layout of existing kitchen and study space sought to include a butlers pantry and flow for entertaining to the outside. The home was a 1970’s project builders home which needed to be considered in the overall look of the updated kitchen space to ensure it didn’t appear out of place to the remainder of the home. Selections and finishes were sort to complement the clients individual style and personality along with the new appliances that were already purchased.







